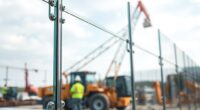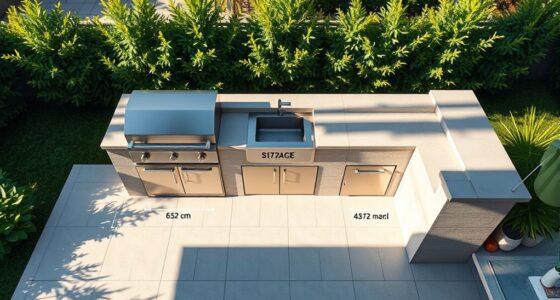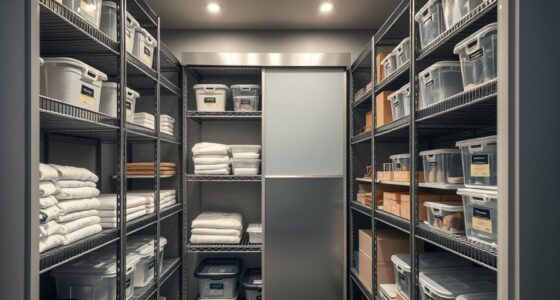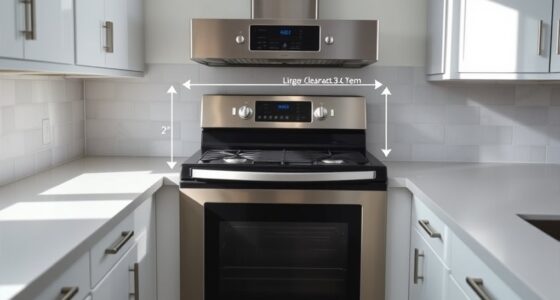The work triangle calculator helps you plan an efficient outdoor kitchen by analyzing the perfect distances between key elements like the grill, sink, and prep area. It guarantees these zones stay within ideal spacing ranges, typically 4-9 feet, to optimize workflow and safety. The tool considers your space size and appliance placement to suggest adjustments for smooth movement. Keep exploring to find out how to customize your layout and avoid common mistakes.
Key Takeaways
- The calculator analyzes optimal distances between key outdoor kitchen zones to enhance workflow and safety.
- It uses work triangle principles, recommending specific spacing ranges for appliances like the grill, sink, and refrigerator.
- Users input space dimensions and appliance locations to visualize a balanced, functional layout.
- The tool helps avoid common mistakes like overcrowding and inefficient appliance placement.
- Final adjustments ensure the outdoor kitchen design maximizes ergonomics, accessibility, and aesthetic harmony.
What Is the Work Triangle and Why Is It Important?
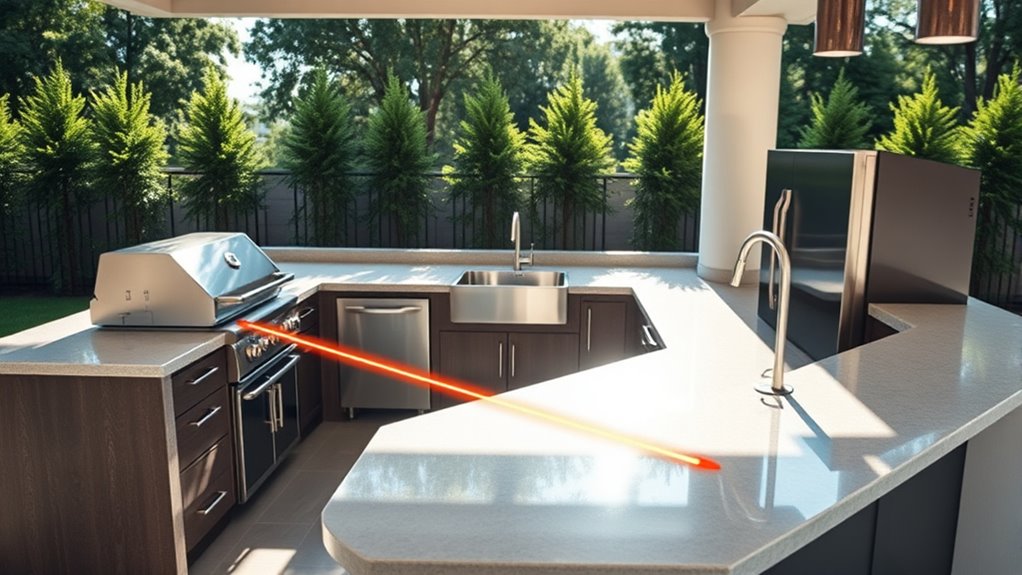
The work triangle is a fundamental concept in designing outdoor kitchens because it guarantees that your main cooking, prep, and cleaning areas are efficiently arranged. By organizing these zones within a triangle, you maximize ergonomic efficiency, making your outdoor cooking experience smoother and more enjoyable. Proper placement reduces unnecessary movement, saving time and energy. Safety considerations are also essential; keeping these areas close minimizes hazards like spills or trips. An ideal work triangle prevents overcrowding and ensures that hot surfaces, sharp tools, and cleaning supplies are easily accessible yet safely separated. Incorporating the right projector technology into your outdoor kitchen setup can further enhance your entertainment and convenience. When you design your outdoor kitchen with the work triangle in mind, you create a functional, safe space that enhances your cooking experience while reducing potential accidents.
How Do I Measure My Outdoor Kitchen Space?

To measure your outdoor kitchen space accurately, start by marking the boundaries of the area. Use proper tools like a tape measure or laser distance finder to get precise dimensions. Be sure to record all measurements carefully to plan your work triangle effectively. Incorporating personalized workspace elements can further enhance your outdoor kitchen’s functionality and comfort.
Measure Kitchen Boundaries
Measuring your outdoor kitchen space accurately is essential to designing an efficient work triangle. Start by clearly marking the boundaries of your kitchen area, whether with stakes, spray paint, or string. This helps guarantee your measurements reflect the actual usable space. As you measure, consider how outdoor lighting will enhance visibility and safety, especially around cooking and prep zones. Incorporate landscape design elements that may influence your layout, such as trees, pathways, or built-in features. Keep in mind that proper boundary measurement allows you to position appliances and counters for ideal workflow. Precise measurements help avoid overcrowding and ensure your outdoor kitchen functions smoothly, making your space both beautiful and practical. Additionally, understanding cookie categories can help you customize your online planning tools and resources effectively.
Use Proper Tools
Using the right tools guarantees your outdoor kitchen measurements are accurate and reliable. A tape measure is essential for capturing precise dimensions, ensuring your material selection fits perfectly within your space. A laser distance measurer can speed up the process and improve accuracy, especially for larger areas. When measuring, consider design aesthetics by noting key features like countertops, appliances, and seating areas, so you can plan a cohesive layout. A level helps confirm even surfaces, which contributes to both functionality and visual appeal. Keep a notebook or digital device handy to record measurements immediately, reducing errors later. Utilizing analytical cookies can help you analyze your measurement patterns to improve future projects. Using quality tools ensures your measurements reflect the true space, making it easier to select materials that complement your outdoor environment and maintain the desired style.
Record Accurate Dimensions
Accurately recording your outdoor kitchen dimensions starts with selecting the right tools and preparing your space. Use a tape measure or laser distance meter for precise measurement techniques. Begin by marking the key points for your countertops, appliances, and other features. Measure along walls, corners, and open areas, ensuring you confirm every relevant dimension. Double-check each measurement to improve dimension accuracy. Keep notes on your measurements and create a scaled diagram if possible. Avoid rushing; precise measurements prevent mistakes that could affect layout planning later. Accurate dimensions help you design an efficient work triangle and ensure everything fits seamlessly. Taking your time and verifying measurements guarantees reliable data, simplifying the process of planning your outdoor kitchen with confidence. Paying attention to measurement accuracy is essential for creating a functional and well-designed outdoor cooking space.
What Are the Ideal Distance Ranges Between Key Elements?
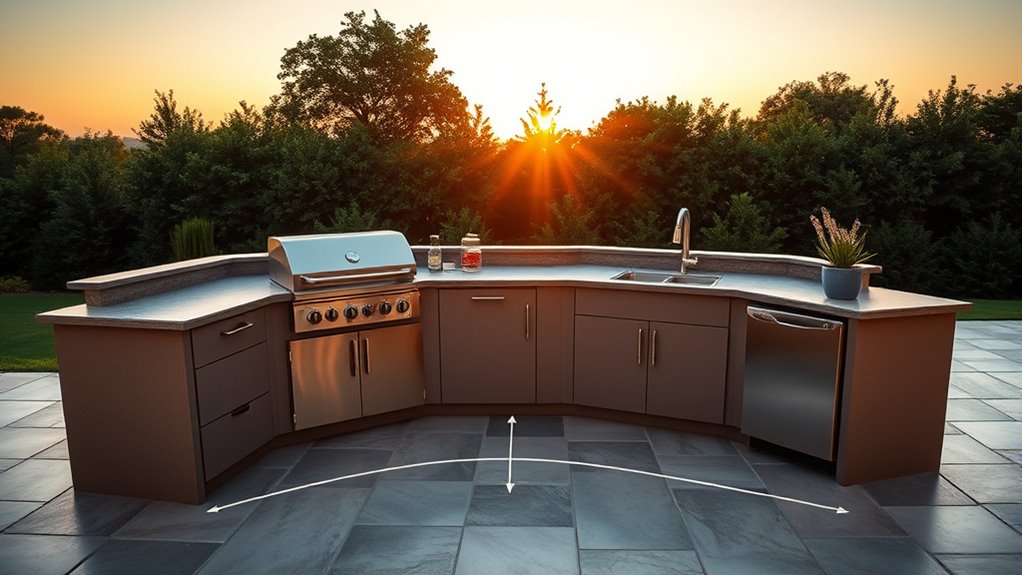
To create an efficient outdoor kitchen, you need to understand the ideal distances between key elements. Proper spacing guarantees smooth workflow and safety. Let’s explore the optimal guidelines, practical recommendations, and common measurement ranges for these distances. Additionally, considering home furnishings can help optimize comfort and functionality in your outdoor space.
Optimal Spacing Guidelines
Finding the right distance between key elements in your outdoor kitchen is essential for both functionality and comfort. Ideal spacing ensures an ergonomic design, making cooking and entertaining seamless. Usually, the work triangle should have between 4 to 9 feet of space between appliances like the grill, sink, and prep area. This range minimizes unnecessary movement, reducing fatigue. Keep in mind that spacing also influences your outdoor kitchen’s overall aesthetic, including color schemes and materials. Avoid overcrowding, which can hinder movement, or excessive gaps that waste space. Proper distances help create a balanced layout, making your outdoor space more inviting and efficient. By adhering to these guidelines, you’ll enhance usability while maintaining a cohesive, attractive design. Additionally, considering vertical storage solutions can optimize space and maintain a clutter-free environment, improving overall functionality.
Practical Distance Recommendations
Establishing practical distance ranges between key outdoor kitchen elements guarantees your space is both functional and comfortable. For an ergonomic design, aim for 4 to 6 feet between the cooktop and prep areas, allowing easy movement without crowding. Keep the refrigerator within 4 to 8 feet of the main work zone to ensure quick access. The sink should be positioned about 3 to 4 feet from the cooking area to maintain safety considerations while minimizing cross-traffic. These recommended ranges help prevent accidents and improve workflow. Staying within these distances ensures you can work efficiently without unnecessary steps or clutter. Remember, maintaining proper spacing supports safety and comfort, making your outdoor kitchen both enjoyable and practical for everyday use. Additionally, understanding the Resources and Tools available can help you plan and optimize your outdoor kitchen layout effectively.
Common Measurement Ranges
Understanding the ideal distance ranges between key outdoor kitchen elements guarantees your space is both functional and efficient. Proper measurement precision ensures smooth workflow and maximizes design flexibility. Generally, the recommended distances are:
| Element 1 | Element 2 | Ideal Distance Range |
|---|---|---|
| Grill | Sink | 4-6 feet |
| Refrigerator | Prep Station | 3-5 feet |
| Storage | Cooking Area | 2-4 feet |
| Seating Area | Cooking Zone | 3-6 feet |
Sticking within these ranges balances accessibility and safety, allowing you to customize your outdoor kitchen layout with confidence and efficiency. Ensuring the installation and maintenance of your outdoor components is also crucial for long-term performance and safety.
How Does the Calculator Determine Optimal Spacing?

The calculator determines ideal spacing by analyzing the typical workflow between the three main outdoor kitchen zones: the grill, sink, and prep area. It considers ergonomic considerations to guarantee you can move comfortably and efficiently between these points, minimizing unnecessary steps. The calculator also factors in aesthetic design, helping your outdoor space look balanced and visually appealing. It evaluates distances to prevent crowding or awkward gaps, promoting safety and convenience. Additionally, it incorporates design principles from Halloween product reviews, ensuring your outdoor kitchen maintains a cohesive and attractive appearance. By analyzing these aspects, the tool suggests best placement that maximizes functionality while maintaining a cohesive look. Ultimately, it combines practical workflow needs with visual harmony, so your outdoor kitchen is both user-friendly and attractive. This approach helps you create a space tailored to your specific outdoor cooking and entertaining style.
Can I Customize the Work Triangle Based on My Needs?
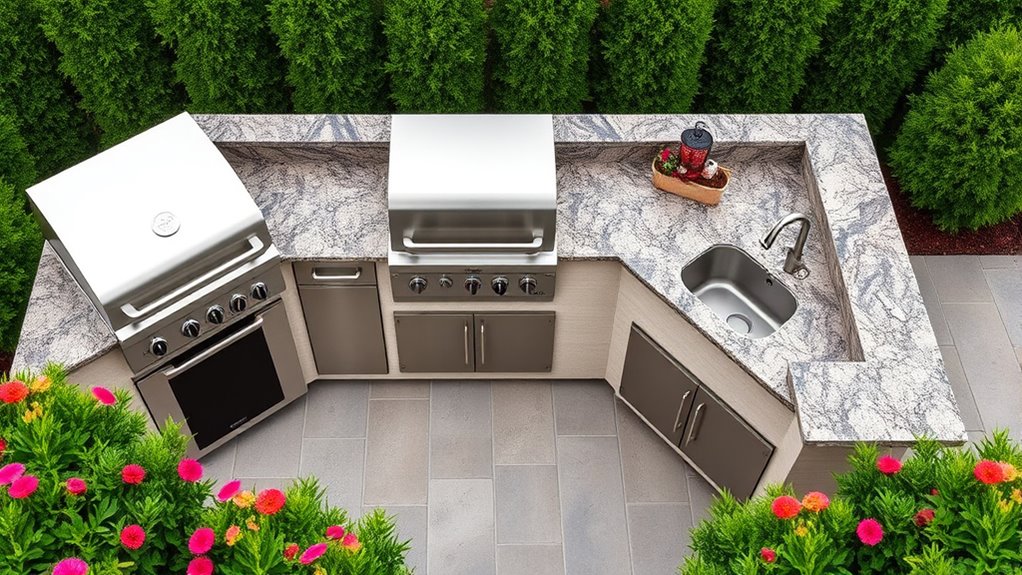
Yes, you can absolutely customize the work triangle to suit your specific outdoor cooking and entertaining needs. The calculator offers various customization options, allowing you to make personalized adjustments based on your space and preferences. These adjustments help optimize efficiency and comfort tailored to your lifestyle. You might prioritize proximity to storage or seating areas, or adjust distances for better flow. Here’s a quick overview of common customization options:
| Customization Options | Personalized Adjustments |
|---|---|
| Placement of appliances | Adjust locations for convenience |
| Counter space layout | Maximize prep area based on use |
| Seating arrangements | Ensure easy access and flow |
These options ensure your outdoor kitchen works perfectly for you.
What Are Common Mistakes to Avoid When Planning?
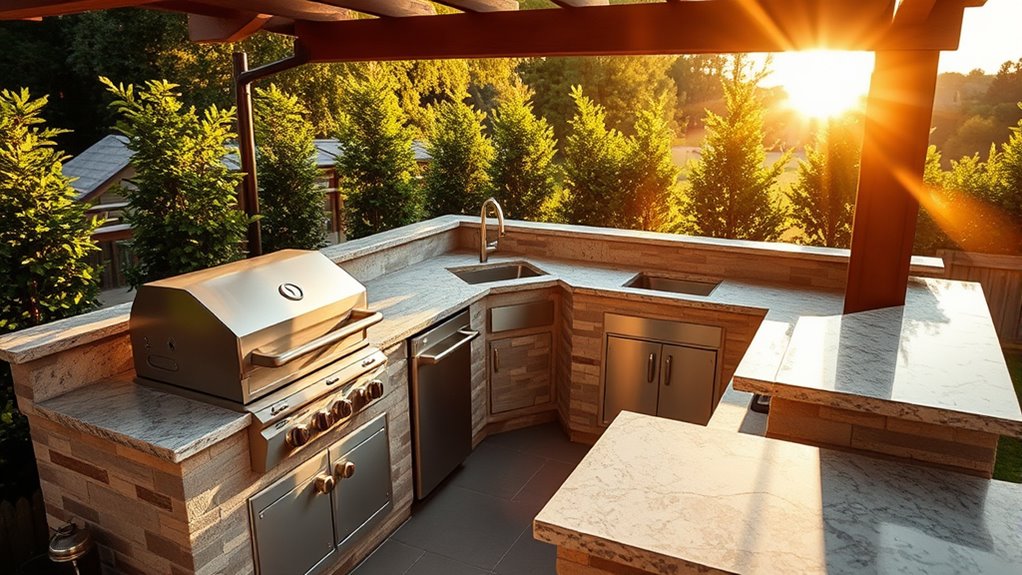
When planning your outdoor kitchen, it’s easy to overlook certain details that can lead to inefficiency or frustration later on. One common mistake is rushing material selection without considering durability or maintenance needs. Choosing materials solely for aesthetics might result in higher upkeep or premature wear. Additionally, neglecting aesthetic considerations can cause your kitchen to clash with your home’s style or landscape. Make sure to balance visual appeal with functionality and durability. Another mistake is ignoring the work triangle principles, which can make cooking and entertaining cumbersome. Avoid overcrowding your space or placing appliances too far apart. Planning carefully helps ensure your outdoor kitchen is both beautiful and practical, reducing the need for costly redesigns down the line.
How Do I Use the Calculator to Plan My Outdoor Kitchen Layout?

To effectively plan your outdoor kitchen layout using the calculator, start by inputting your available space dimensions and identifying where you want appliances, countertops, and seating. This helps you visualize your design inspiration and guarantees your layout is practical. Next, use the calculator to set the distances between key work zones, aligning with the work triangle concept. Consider how material selection impacts both aesthetics and durability, influencing your overall design. As you adjust measurements, think about accessibility and flow, making sure each area is easily reachable. The calculator simplifies balancing these elements, guiding you to a functional and attractive outdoor kitchen. Once you’re satisfied with the layout, you can refine your choices of materials and features for a seamless, customized space.
Frequently Asked Questions
Can the Calculator Accommodate Multiple Cooking Stations?
Yes, the calculator can accommodate multiple cooking stations. It helps you optimize appliance spacing and create ergonomic zones, ensuring each station is conveniently located. You’ll be able to plan for seamless movement between grilling, prep, and storage areas, making your outdoor kitchen both functional and comfortable. Just input your stations, and the calculator will suggest layouts that enhance workflow and safety, even with several appliances.
Is There a Way to Include Storage or Prep Areas?
Yes, you can include storage options and prep space in the calculator. It allows you to customize your layout by adding designated areas for storage and prep, ensuring your outdoor kitchen is both functional and efficient. Simply input the dimensions and placement of your storage units or prep stations. This helps optimize space, making sure you have enough room to cook, store essentials, and prep comfortably within your outdoor setting.
How Does Weather Affect the Work Triangle Design?
Oh, the weather gods love to mess with your outdoor kitchen plans! You should consider weather considerations, like rain or intense sun, as they dramatically impact your work triangle design. Seasonal impact matters too — a cozy winter setup might need windbreaks, while summer calls for shade. Adjust your layout to keep cooking joyful, rain or shine, so you’re not caught off guard when weather throws a wrench in your perfect kitchen flow.
Can I Adjust the Calculator for Different Outdoor Layouts?
Yes, you can adjust the calculator for different outdoor layouts. It offers design flexibility, allowing you to customize your layout based on space constraints and personal preferences. By inputting specific measurements and adjusting the placement of appliances, you guarantee the work triangle fits seamlessly into your outdoor kitchen design. This customization helps optimize workflow and ensures your outdoor space is both functional and tailored to your needs.
Does the Calculator Suggest Optimal Appliance Placement?
Yes, the calculator suggests ideal appliance placement by considering appliance efficiency and ergonomic considerations. It analyzes your outdoor layout to recommend strategic locations that minimize movement and improve workflow. By prioritizing placement based on appliance efficiency, it helps you create a functional, comfortable outdoor kitchen. You’ll find it easier to cook and entertain when appliances are positioned for convenience, making your outdoor space more enjoyable and efficient.
Conclusion
Think of your outdoor kitchen as a well-choreographed dance. When each element moves smoothly within the perfect distance, the steps flow effortlessly. Using the calculator is like having a trusted dance partner guiding your moves, ensuring every ingredient and tool is in harmony. With this tool, you’ll create a beautiful, efficient space where cooking feels like a graceful performance—making every outdoor meal a delightful dance you’ll want to repeat.

