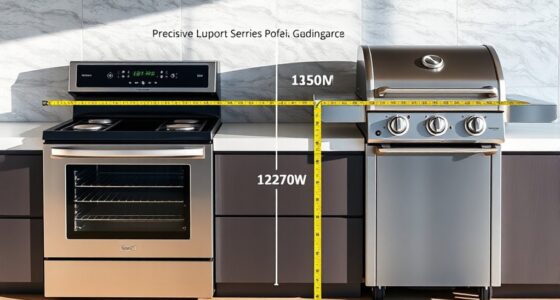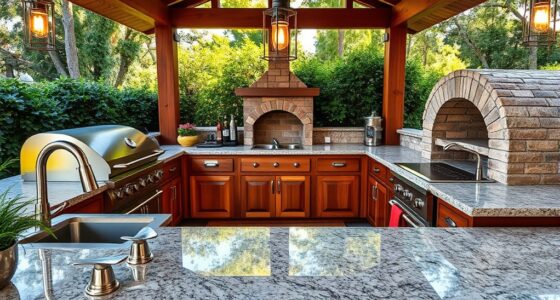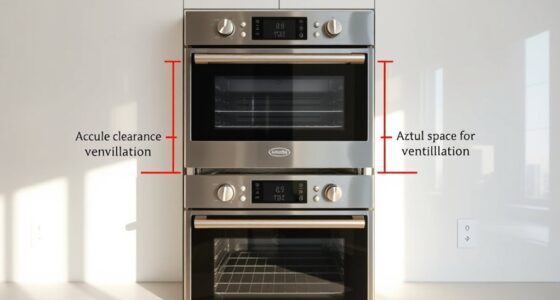When choosing between island and L-shape layouts, consider your space, workflow, and style preferences. An island provides an open, social hub with flexible seating and storage but needs more room and budget. An L-shape maximizes corner space, suits smaller areas, and creates defined zones for cooking and dining. Both options impact safety and accessibility differently. To find the best fit for your needs, explore each layout’s pros and cons in detail.
Key Takeaways
- Islands offer open, flexible layouts ideal for socializing and modern designs, while L-shapes maximize corner space and define work zones.
- Islands typically require more space, higher costs, and additional installation efforts compared to more economical L-shapes.
- L-shape configurations are better suited for small or open-concept spaces, providing efficient storage and a cozy atmosphere.
- Islands facilitate easy movement around the kitchen and flexible seating options, whereas L-shapes optimize corner storage and workflow zones.
- Safety, lighting, and accessibility depend on layout design; islands promote open navigation, while L-shapes enhance corner efficiency.
What Are the Main Differences Between Island and L-Shape Layouts?
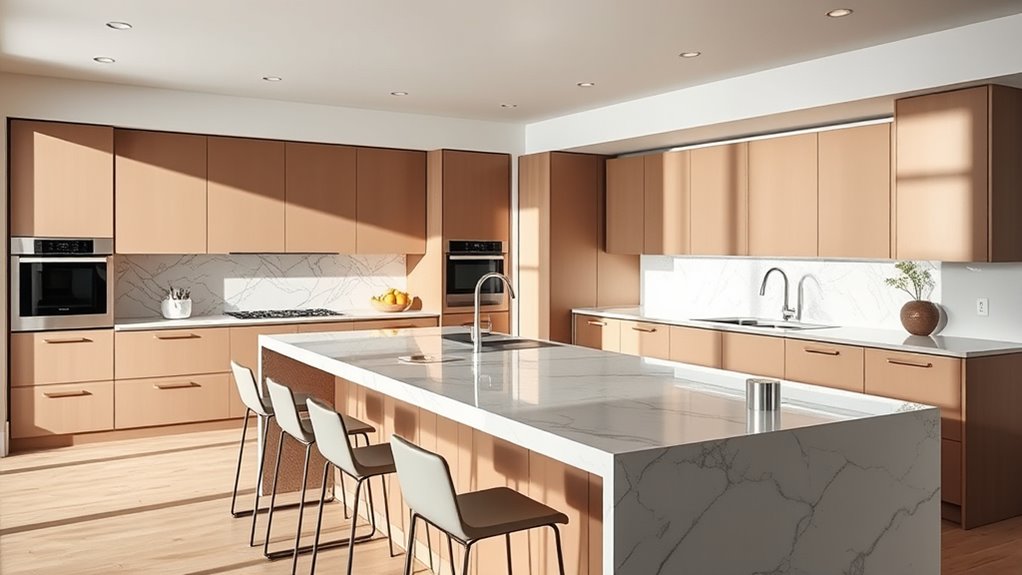
What are the main differences between island and L-shape layouts? An island layout features a freestanding workspace that creates open traffic flow and enhances your countertop materials’ visibility. It allows for flexible lighting design options, such as pendant lights or under-cabinet lighting, to highlight the island’s surface. In contrast, an L-shape layout integrates counters along two perpendicular walls, making efficient use of space while maintaining a defined work zone. Lighting design in L-shapes often involves under-cabinet lights for task areas and ambient lighting for the entire space. The key difference is that islands offer more visual openness and freedom in lighting choices, whereas L-shapes provide a cohesive, streamlined look with a focus on maximizing wall space for your countertop materials. Additionally, incorporating unique and wicked planters can add a creative touch to your kitchen or living area, complementing either layout style.
Which Layout Is Better for Small or Open Spaces?
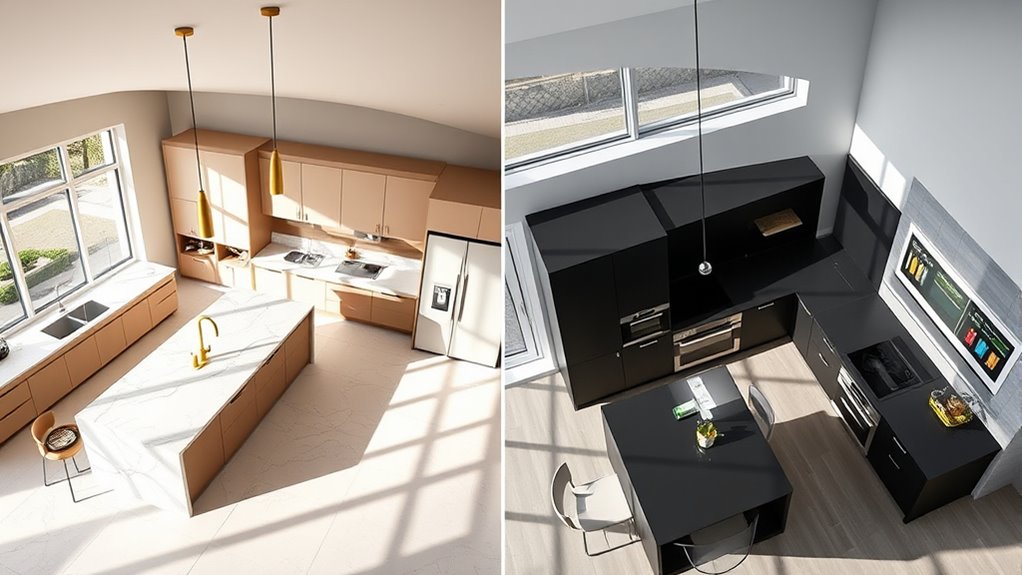
When choosing between island and L-shape layouts for small or open spaces, consider how each design impacts functionality and flow. An L-shape layout works well in compact designs because it defines zones without overwhelming the space, making it feel more open and inviting. It also maximizes corner areas, providing ample storage and countertop space while maintaining a clear pathway. On the other hand, an island can add aesthetic appeal and serve as a focal point, but it may feel crowded if the space isn’t large enough. For small or open areas, an L-shape often offers better flow and a more balanced look. Ultimately, the best choice depends on your specific space constraints and style preferences, aiming for a functional yet visually appealing kitchen.
How Do Each Layouts Impact Workflow and Functionality?
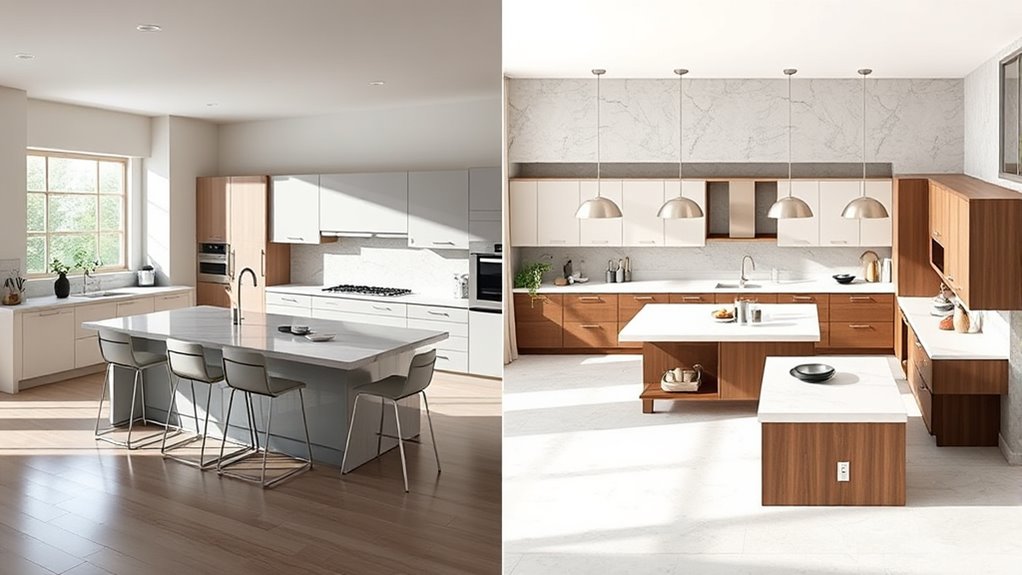
Your choice of layout directly affects how smoothly you move through your space and complete tasks. An island layout offers open movement and easy access, while an L-shape can create designated zones for better coordination. Understanding these impacts helps optimize your workflow and overall functionality. Incorporating wall organization systems can further enhance space efficiency and aesthetic appeal.
Movement Efficiency and Space
Both island and L-shape layouts markedly influence movement efficiency and overall workflow, but they do so in different ways. The island layout promotes smooth traffic flow by creating an open, central space that reduces congestion and allows easy movement around the workspace. Its ergonomic design places frequently used areas within reach, minimizing unnecessary steps. Conversely, the L-shape layout organizes appliances and work zones along two perpendicular walls, which can streamline task sequences but may restrict movement if space is limited. It encourages a natural work triangle, enhancing task flow, but might cause traffic bottlenecks near the corner or narrow pathways. Ultimately, your choice impacts how comfortably and efficiently you can navigate your kitchen, affecting both daily routines and overall functionality. Additionally, considering space optimization can help maximize efficiency regardless of layout choice.
Task Coordination and Accessibility
The layout you choose directly affects how smoothly tasks are coordinated and how easily you can access key areas in your kitchen. With an island layout, appliance placement often centers around the island, making it a hub for prep and socializing, but it can challenge accessibility if space is tight. In an L-shape, appliances tend to be positioned along walls, creating clear pathways and streamlined workflow. Lighting design plays a vital role in task coordination; well-placed task lighting ensures you see everything clearly, regardless of layout. An island allows for focused lighting over the prep area, while an L-shape benefits from even lighting along walls. Both layouts impact how efficiently you move between zones and access appliances, affecting overall functionality.
What Are the Pros and Cons of Island and L-Shape Designs?
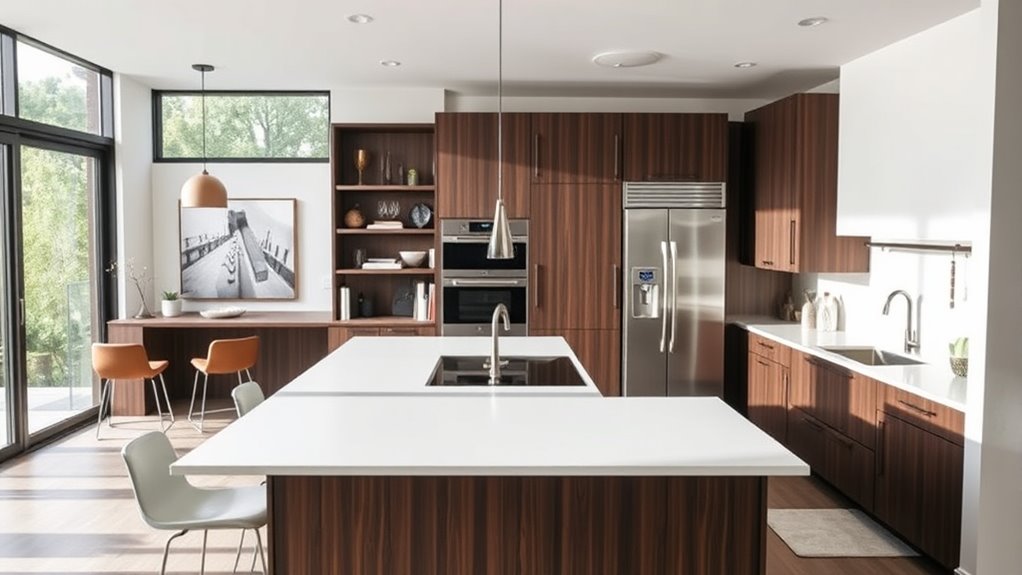
When choosing between island and L-shape layouts, you’ll want to contemplate how each design offers different levels of flexibility and space use. Both options impact social interaction and workflow, but they also vary in cost and installation effort. Understanding these pros and cons helps you select the best fit for your needs. Additionally, considering efficient general ledger coding can streamline your planning and budgeting processes for the renovation or construction project.
Design Flexibility and Space Utilization
Understanding the strengths and limitations of island and L-shape kitchen layouts can considerably impact how you utilize your space. An island offers high flexibility, allowing you to customize cabinetry options and adapt it for multiple functions like prep, dining, or storage. Its open design enhances space utilization, making rooms feel larger and more accessible. Conversely, the L-shape layout maximizes corner space and creates clear zones for cooking and cleaning, which can streamline workflow. However, it’s less adaptable for adding features like a large island or additional seating. Your lighting design also plays a role—an island provides opportunities for targeted lighting, while L-shape layouts benefit from balanced illumination across the space. Both configurations can be optimized for space and function, depending on your specific needs. Additionally, considering projector placement can optimize your viewing experience in your layout.
Social Interaction and Workflow
Both island and L-shape kitchen layouts influence how people interact and move within the space. An island encourages social interaction by providing a central hub where family and guests can gather while you cook. It creates an open flow that connects the kitchen to the dining area, making it easy to entertain. An L-shape layout, on the other hand, offers a more defined workspace, which can streamline workflow and reduce traffic through the cooking zone. It’s ideal if you prefer a clear separation between prep and social areas. The aesthetic appeal of either design also impacts social interaction—an island adds a modern, inviting look, while an L-shape can create a cozy, intimate feel. Your choice should balance functionality with the atmosphere you want to foster. Incorporating spacious layouts can further enhance the flow and usability of either design.
Cost and Installation Considerations
Choosing between an island and an L-shape kitchen layout involves weighing the costs and installation challenges. An island typically has a higher cost comparison due to its size, additional materials, and plumbing or electrical work if needed. Installation complexity is also greater with islands, often requiring more precise measurements and structural adjustments. In contrast, an L-shape layout usually costs less upfront and is easier to install because it follows a straightforward configuration. If space constraints exist, an island might be less practical, increasing labor and material expenses. Consider your budget, existing space, and desired features before deciding. While islands can boost functionality, they often demand more investment and effort during installation, making the L-shape a more economical and simpler option for many homeowners.
Which Layout Offers More Storage and Seating Options?
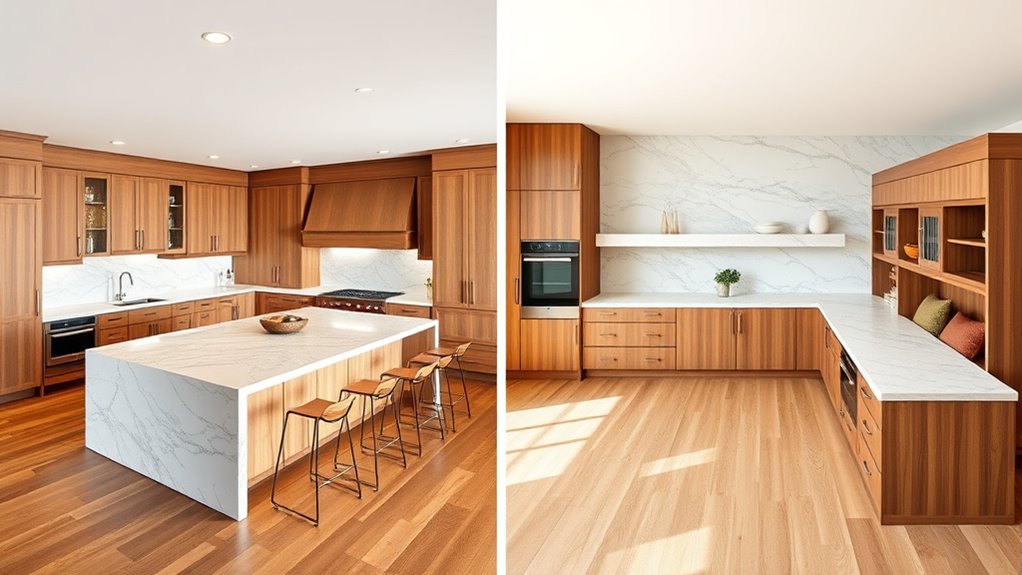
Have you ever wondered which layout provides more storage and seating options? An island layout typically offers greater storage capacity because you can add multiple cabinets, drawers, and open shelves underneath. It also creates flexible seating arrangements, such as bar stools around the island, perfect for casual dining or socializing. On the other hand, L-shape layouts often maximize corner storage and utilize wall space efficiently, providing ample cabinets and countertop area. While they may have limited seating options compared to islands, they still support cozy breakfast nooks or small dining zones. Ultimately, if your priority is extensive storage combined with versatile seating, the island layout usually leads the way. But, if space constraints matter, an L-shape can still deliver practical storage solutions with integrated seating. Additionally, some retail hours may affect the availability of materials and accessories needed for these layouts.
How Do These Layouts Influence Kitchen Safety and Accessibility?
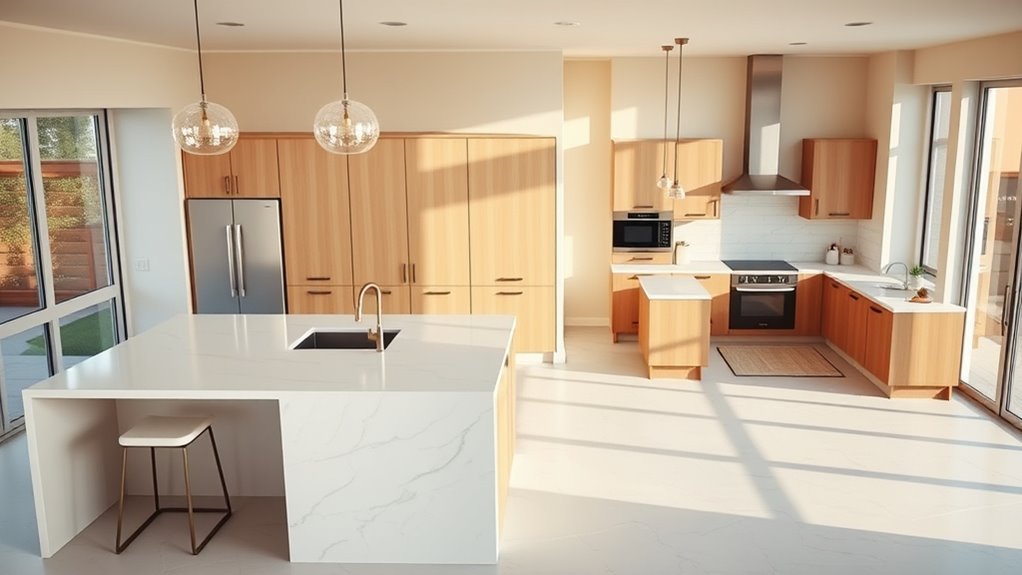
The layout of your kitchen directly impacts safety and accessibility, shaping how easily you can move around and avoid accidents. Proper appliance placement reduces hazards, keeping hot surfaces and sharp tools out of high-traffic zones. Good lighting design ensures you see clearly, preventing slips and cuts. Island layouts often create open pathways but can obstruct movement if not planned carefully, while L-shapes maximize corner access. Use the table below to compare layout impacts: Additionally, considering home essentials can help optimize your kitchen design for safety and efficiency.
| Feature | Island Layout | L-Shape Layout |
|---|---|---|
| Appliance Placement | Centralized, may block walkways | Along walls, keeps pathways clear |
| Lighting Design | Requires focused task lighting overhead | Even lighting with corner illumination |
| Accessibility | Open space, easy to navigate | Compact, accessible work zones |
| Safety | Less congestion, but potential collision points | Closer, needs strategic appliance placement |
| Movement | Unobstructed, wide pathways | Efficient, but tighter spaces |
What Factors Should I Consider When Choosing Between an Island and L-Shape?
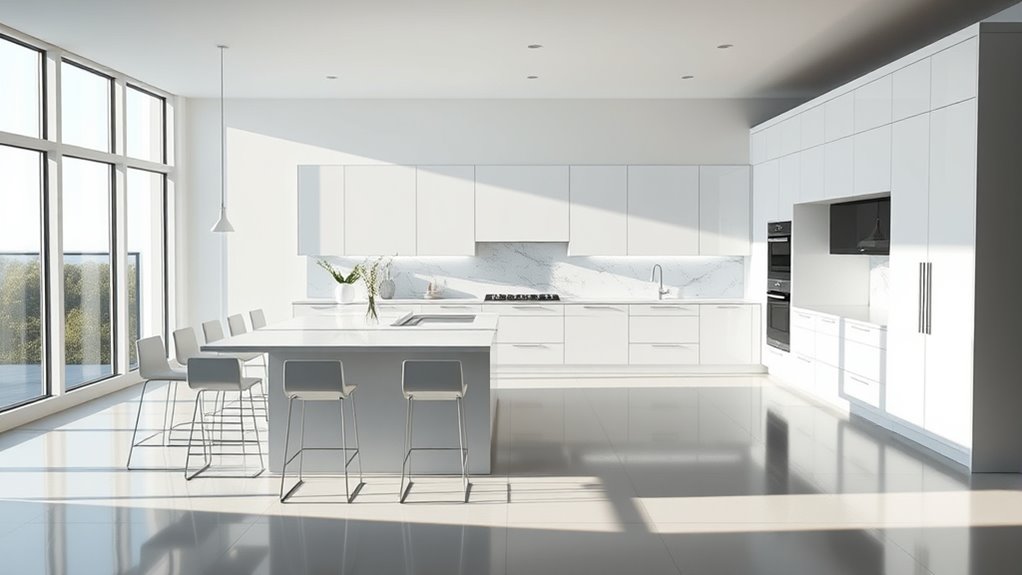
When deciding between an island and an L-shape kitchen layout, you should consider your available space, cooking habits, and how you use your kitchen daily. Here are factors to guide your choice:
- Material choices: Think about durability and style—granite, quartz, or wood can influence your decision.
- Lighting considerations: Make certain proper lighting—pendant lights over an island or under-cabinet lighting in an L-shape can enhance functionality.
- Workflow: An island offers more prep space and social interaction, while an L-shape maximizes corner storage.
- Space efficiency: If space is limited, an L-shape may be more practical; larger areas can accommodate an island comfortably.
- Design trends: Staying aware of popular layouts, such as the Island vs L-shape debate, can help you choose a style that’s both functional and modern.
Frequently Asked Questions
How Do I Maintain Cleanliness and Hygiene With Each Layout?
To maintain cleanliness and hygiene with either layout, establish regular cleaning routines that target high-touch surfaces and hidden spots. Use effective cleaning products suitable for your surfaces. Incorporate smart storage solutions to keep clutter minimal, making cleaning easier and more efficient. Keep sinks and countertops dry to prevent mold and bacteria growth. Regularly sanitize shared areas, and ensure waste is disposed of properly. Consistent upkeep helps you sustain a clean, hygienic space, no matter the layout.
What Are the Energy Efficiency Considerations for Island vs. L-Shape?
You’ll find that L-shape layouts often offer better energy efficiency since you can optimize ventilation strategies and appliance placement, reducing heat loss and energy waste. An island layout might seem less efficient because it can disrupt airflow and create dead zones, but strategic placement of appliances and good ventilation can mitigate this. Prioritize proper ventilation and thoughtful appliance positioning to maximize energy savings regardless of your chosen layout.
Can These Layouts Be Adapted for Multi-Generational Households?
Yes, you can adapt island and L-shape layouts for multi-generational households. Focus on multi-generational adaptability by creating distinct zones for privacy considerations, such as separate entrances or flexible room divisions. Incorporate shared spaces for gathering and individual areas for privacy, ensuring everyone’s needs are met. Thoughtful planning allows these layouts to comfortably support multiple generations while maintaining harmony and privacy.
How Do Lighting Options Differ Between Island and L-Shape Kitchens?
In an island kitchen, you enjoy greater lighting flexibility with pendant lights or chandeliers hanging above the island, providing focused illumination. L-shape kitchens typically feature under-cabinet lighting and recessed ceiling lights, enhancing natural illumination and overall brightness. Your choice depends on how much task or ambient lighting you need. Both layouts can be optimized with layered lighting, but islands offer more options for decorative fixtures that highlight your space.
What Are the Cost Implications of Installing Each Layout?
You’ll find that the cost comparison between island and L-shape kitchen layouts varies based on size and features. Generally, installation expenses for an island tend to be higher due to additional cabinetry, plumbing, or electrical work. L-shape layouts usually cost less because they require fewer modifications. Keep in mind, though, that choosing premium materials or custom designs can increase expenses for either layout, so plan your budget accordingly.
Conclusion
Ultimately, choosing between an island and L-shape layout depends on your space and needs. Think of it as finding the right fit rather than forcing a square peg into a round hole. By weighing the pros and cons, you’ll make a smarter decision that enhances your kitchen’s functionality. Remember, the best layout is one that works for you—after all, a well-designed kitchen is worth its weight in gold.



