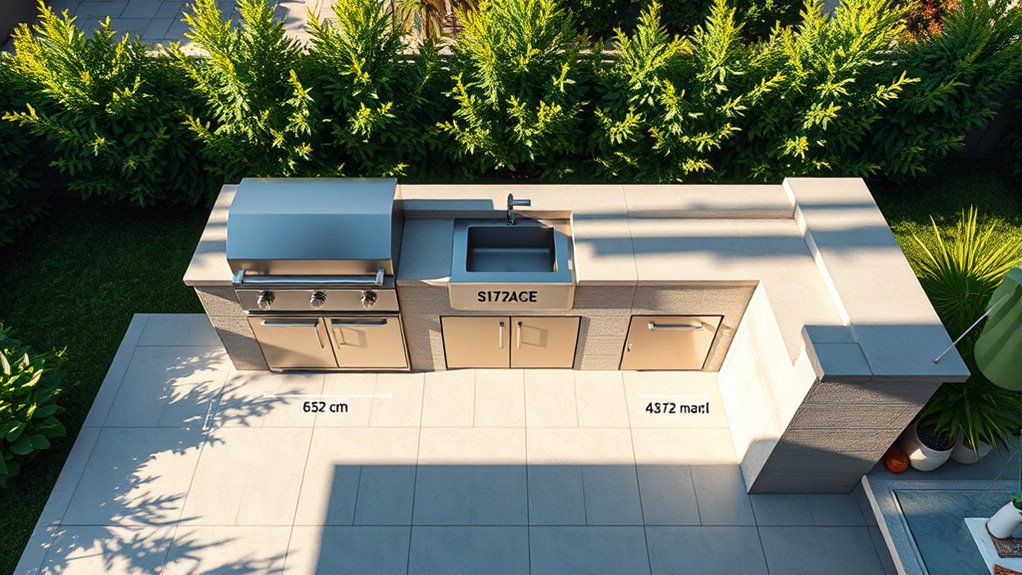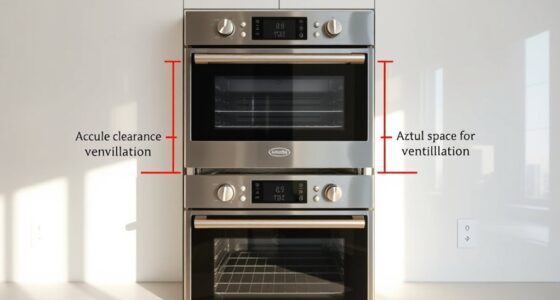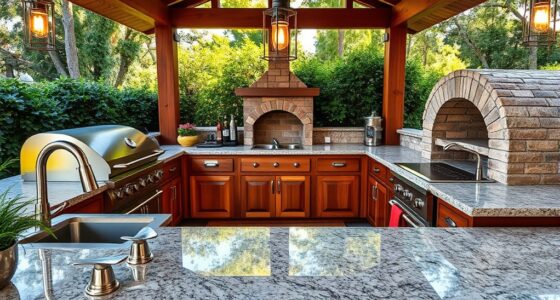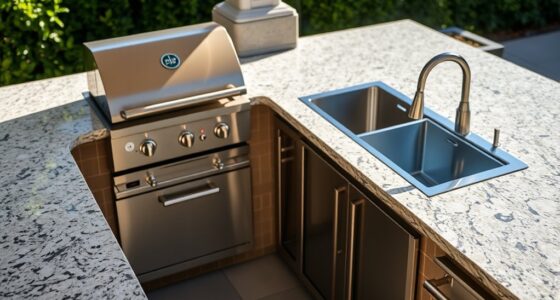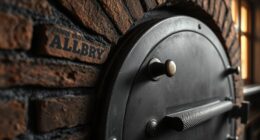To create an efficient outdoor kitchen, focus on building a work triangle connecting your cooking area, sink, and prep station. Measure your space carefully, noting obstacles, and plan the layout with ideal distances—typically 4 to 9 feet between zones—to guarantee smooth flow. Proper placement minimizes unnecessary movement and enhances safety, making your outdoor space both functional and enjoyable. Keep exploring more tips to perfect your outdoor kitchen setup seamlessly.
Key Takeaways
- Measure the distances between the cooking area, sink, and prep station accurately to establish proper work triangle dimensions.
- Aim for 4 to 9 feet between each point to ensure ergonomic efficiency and smooth workflow.
- Use a scaled sketch or digital tools to visualize and plan the work triangle layout precisely.
- Prioritize easy access to appliances and utilities within the optimal triangle zones to minimize unnecessary movement.
- Consider outdoor space constraints and obstacles to adjust measurements while maintaining functional and safe distances.
Understanding the Components of the Work Triangle
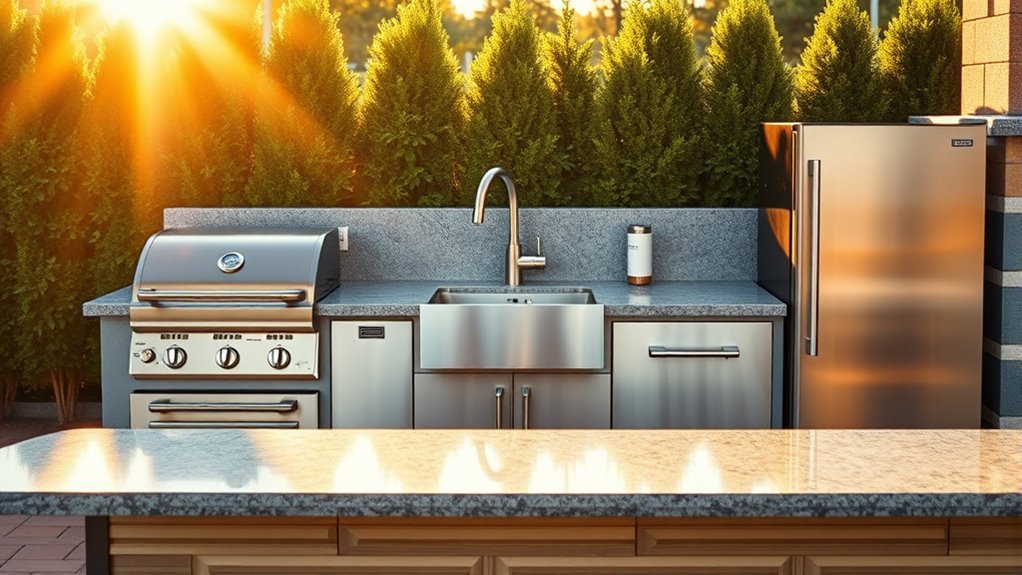
The work triangle is a fundamental concept in designing efficient outdoor kitchens, and understanding its components is essential for ideal layout. It connects three main points: the cooking area, the sink, and the prep station, creating a triangle that minimizes unnecessary movement. Proper appliance placement ensures each zone is easily accessible without crossing traffic flow paths. You want to position the grill or cooktop close to the prep area for quick access, while the sink should be nearby for easy cleanup. Keep pathways clear and direct to prevent congestion and improve safety. Maintaining ideal distances between these points allows for smooth workflow and prevents crowding. When you understand the components, you can design an outdoor kitchen that’s functional, comfortable, and efficient. Incorporating ergonomic designs can further enhance convenience and ease of use in your outdoor space.
How to Measure and Map Your Outdoor Kitchen Space

Start by carefully measuring your outdoor space to create an accurate layout for your kitchen. Use a tape measure to record the length and width, noting any irregularities like slopes or obstacles. Sketch a basic map, marking fixed features such as trees, existing structures, or utilities. This visual helps you visualize design inspiration and plan your layout effectively. When mapping, consider your material choices—whether you prefer stone, tile, or concrete—and note where these will be installed. Accurate measurements guarantee your work triangle fits comfortably within your space, optimizing flow and functionality. Avoid rushing this step; precise measurements prevent costly mistakes later. A clear map guides your decision-making process, making it easier to arrange appliances and work zones for an efficient outdoor kitchen. Additionally, understanding the digital literacy of users can assist in selecting technology or tools for your outdoor setup.
Calculating the Optimal Distances for Efficiency
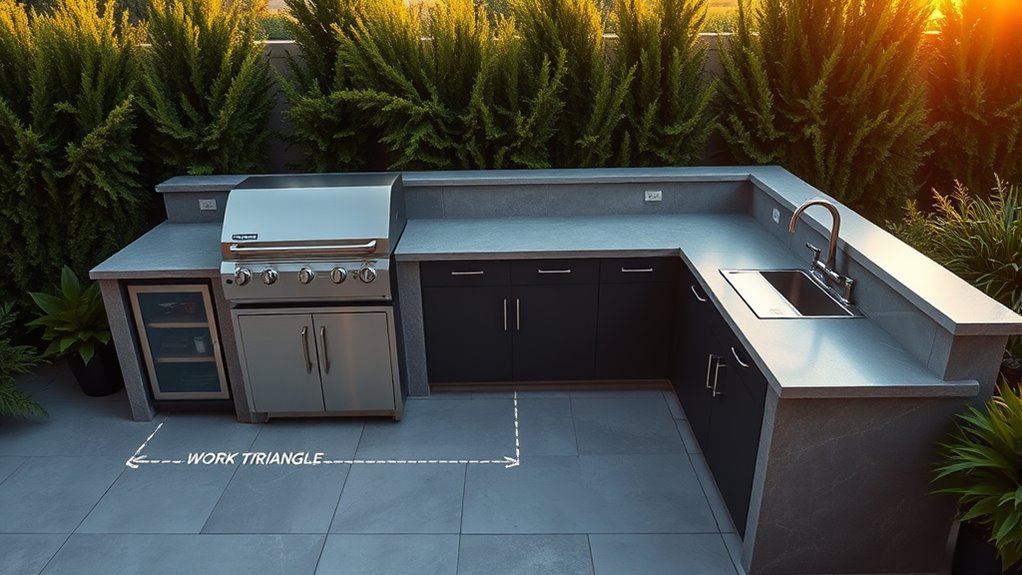
To guarantee your outdoor kitchen operates smoothly, calculating the ideal distances between key work zones is essential. Focus on cooking ergonomics to ensure you move efficiently between the grill, prep area, and sink, minimizing unnecessary steps. Aim for 4 to 9 feet between each zone, balancing accessibility and safety. Proper distances help reduce fatigue and improve workflow, making cooking more enjoyable. Additionally, considering outdoor kitchen design principles can help you create a layout that is both functional and visually appealing. At the same time, consider design aesthetics to create a visually appealing layout that complements your outdoor space. Symmetry and proportion matter—too far apart, and the setup feels disconnected; too close, and it becomes cramped. By carefully measuring and planning these distances, you’ll optimize both functionality and style, achieving a seamless, efficient outdoor kitchen that’s a pleasure to use.
Frequently Asked Questions
What Is the Ideal Size for an Outdoor Kitchen Work Triangle?
The ideal size for your outdoor kitchen work triangle is between 4 and 9 feet on each side. This range guarantees ideal outdoor kitchen dimensions, promoting work triangle efficiency by allowing smooth movement between the grill, sink, and prep area. Keep the sides not too close or too far apart to avoid congestion or unnecessary steps, creating a functional and enjoyable outdoor cooking space.
Can the Work Triangle Be Adjusted for Different Outdoor Layouts?
You’ll be glad to know that the work triangle can be adjusted for different outdoor layouts, offering flexible configurations to suit your space. Studies show that a well-designed kitchen layout can increase efficiency by up to 30%. With layout adaptations, you can customize the triangle to fit your outdoor area, ensuring smooth flow between the grill, sink, and prep station, making your outdoor cooking experience more enjoyable and efficient.
How Do Weather Conditions Affect the Work Triangle’s Efficiency?
Weather impacts your outdoor kitchen’s work triangle by affecting comfort and safety during use. Rain, wind, and extreme temperatures can make cooking inconvenient or unsafe, so you should plan seasonal adjustments like adding shade or windbreaks. These modifications help maintain efficiency, ensuring your outdoor kitchen remains functional year-round. By considering weather impacts, you’ll create a more comfortable, practical space that adapts to seasonal changes and keeps your cooking enjoyable.
Are There Specific Materials Recommended for Outdoor Kitchen Measurements?
Think of your outdoor kitchen as a symphony, where each element plays a vital role. For this harmony, choose durable, weather-resistant materials like stainless steel, granite, or concrete for your counters and cabinets. Use precise measurement tools such as laser distances or tape measures to guarantee accuracy. These materials and tools symbolize strength and precision, helping you create an efficient, lasting space that stands resilient against the elements and keeps your culinary rhythm flowing smoothly.
How Do I Incorporate Storage and Prep Areas Into the Work Triangle?
You should position storage and prep areas within the work triangle to optimize efficiency. Incorporate cabinet organization to keep essentials accessible and clutter-free, and design your prep station for easy access to appliances and tools. Place cabinets close to your cooking and cleaning zones, ensuring smooth shifts. This setup minimizes movement, streamlines workflow, and makes outdoor cooking more enjoyable and functional.
Conclusion
By understanding the components, measuring your space, and calculating the distances, you create an outdoor kitchen that flows effortlessly. With the right work triangle, you save steps, boost efficiency, and enjoy every moment of cooking and entertaining. Focus on these calculations, embrace the planning, and trust the process. Because when your outdoor kitchen is optimized, you’ll cook with confidence, entertain with ease, and enjoy your backyard more than ever—every time, every dish, every day.
